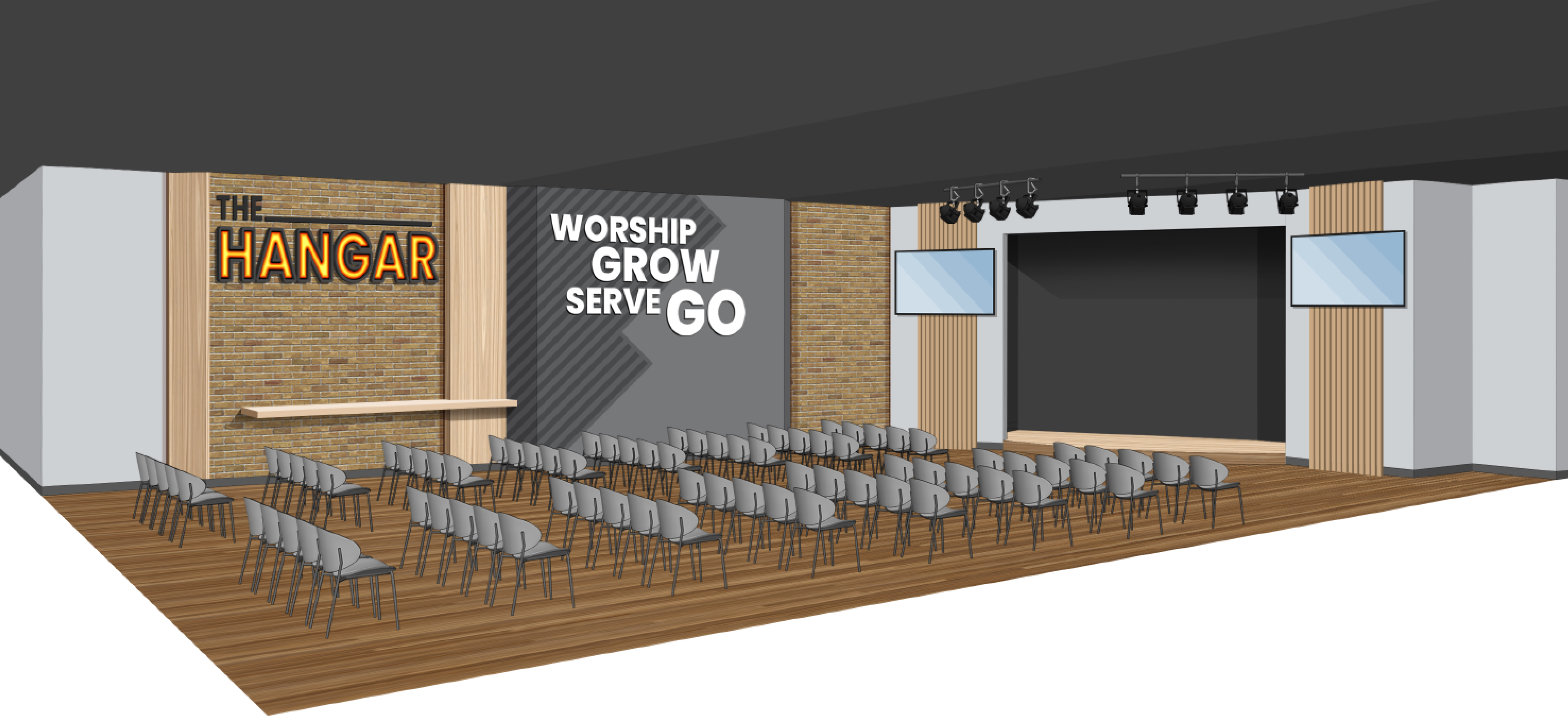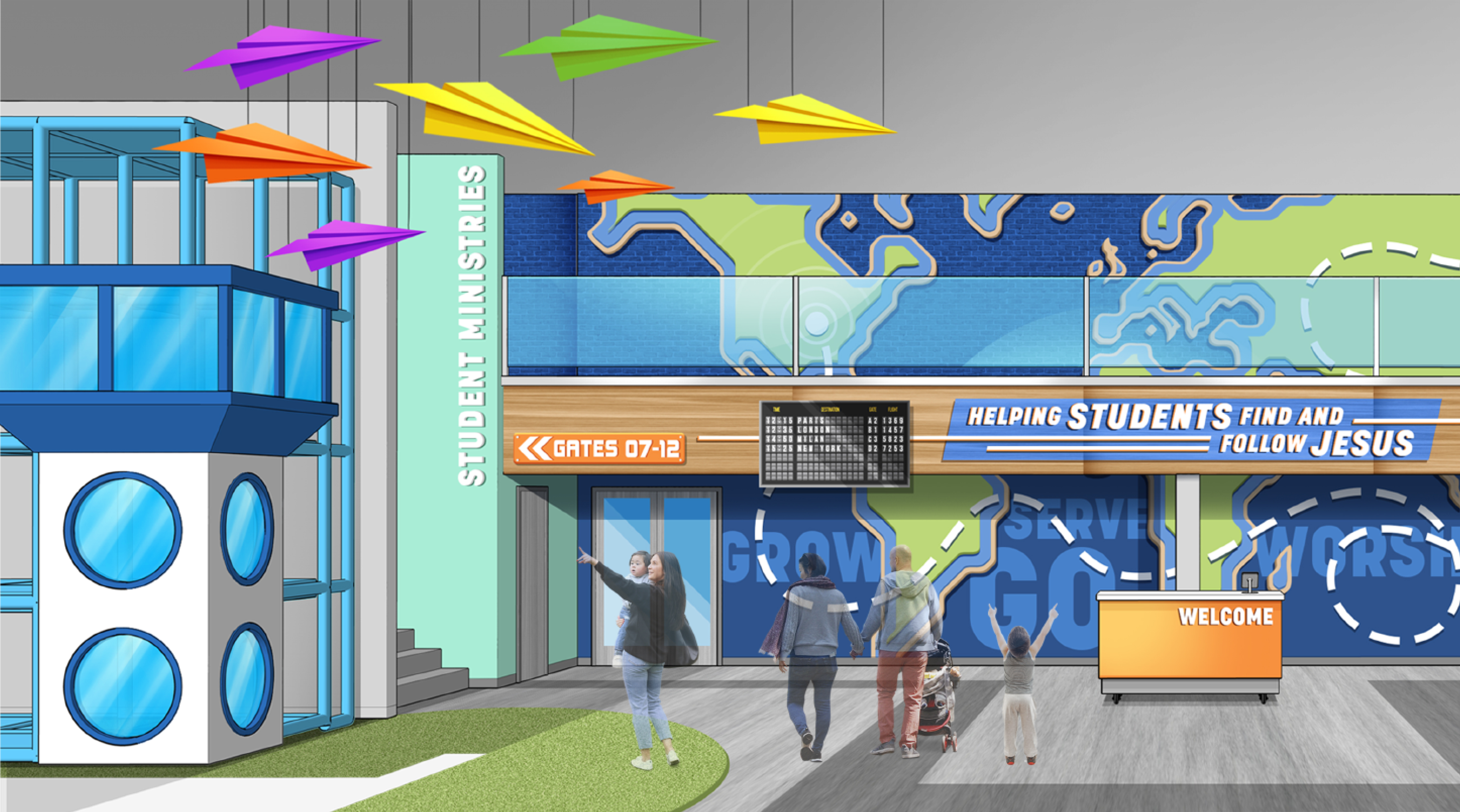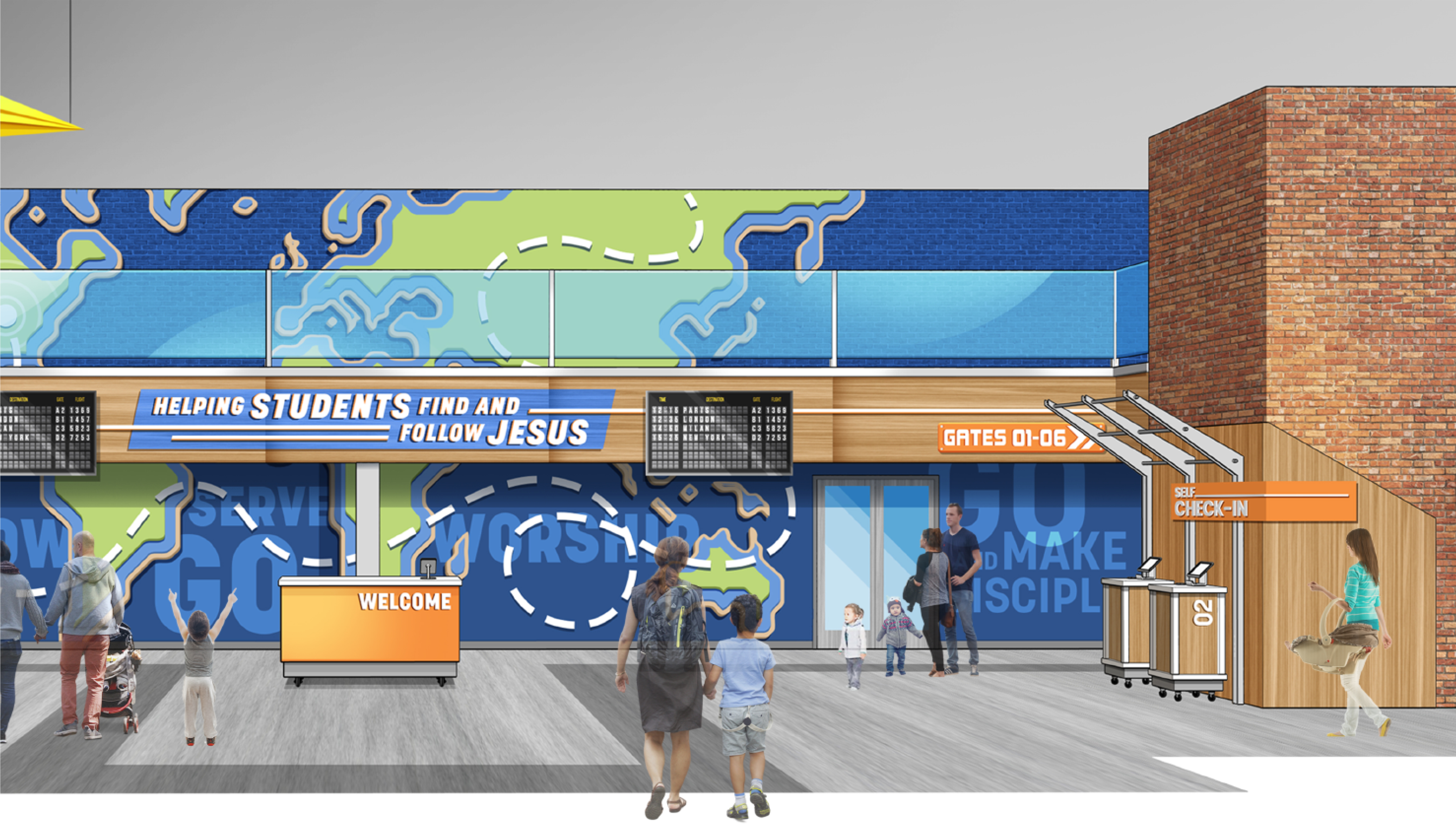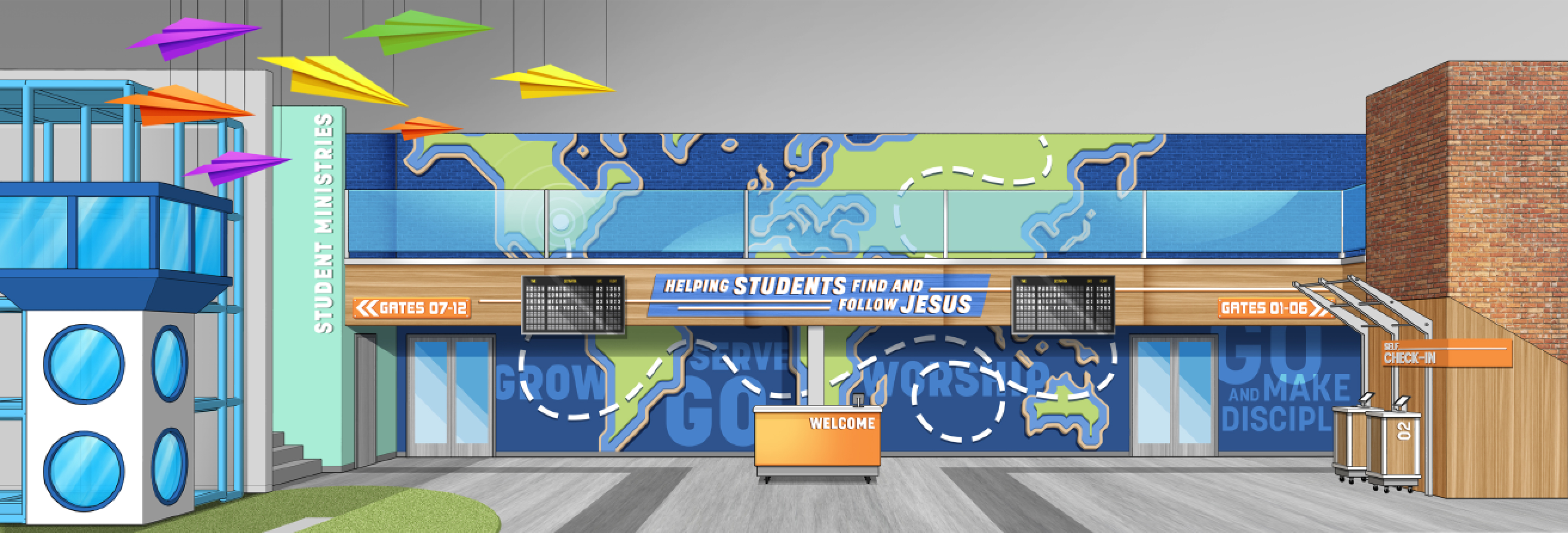-
Expand classroom capacity
Increase functional classroom space from 19 to 25 rooms, creating more opportunities for learning, growth, and discipleship. -
Enhance student safety
Provide many clear lines of sight for student, teacher, and volunteer accountability, and bring the entire educational building up to code with life-safety improvements, including a building-wide sprinkler system. -
Renovate restrooms
Centralize and expand restrooms from 8 to 21 stalls, including 3 family restrooms for greater convenience and accessibility. -
Modernize MCA locker rooms
Renovate and update our locker rooms for a fresh, more functional space. -
Upgrade technology
Equip Sunday school rooms and kids’ church assembly areas with the latest technology for a modern, interactive learning experience. -
Improve elevator safety and reliability
Upgrade all components, motors, and finishes for a smoother, safer, and more reliable elevator service. -
Create indoor play spaces
Add a dedicated indoor recess and play area to provide year-round options for active play and social interaction. -
Improve traffic flow
Update the lobby and common areas to encourage conversations and enhance traffic flow for a more welcoming and open environment. -
Connect key areas
Link the East MCA hallway directly to the student ministry building, creating smoother transitions between key spaces.






